Is your office space truly working for you, or is it holding your business back? A well-designed workplace can boost productivity, enhance collaboration, and support employee wellbeing, while a poorly planned office layout can lead to inefficiencies, frustration, and wasted resources.
With workplace trends shifting towards hybrid working and agile environments, businesses must create workspaces that support productivity and innovation. A crucial part of this is planning an office layout that promotes different working styles and effectively utilises resources, while adhering to established best practices and considering sustainability.
There’s more to creating an effective office space than just arranging desks and meeting rooms; it’s about strategically designing an environment that aligns with business goals, maximises space, and adapts to evolving workplace needs. So, whether businesses are relocating, expanding, or optimising their existing setup, the Restore Harrow Green approach to office space planning improves functionality and long-term efficiency.

What is office space planning?
Office space planning is the strategic process of designing and organising a workplace to maximise productivity and employee wellbeing. It involves assessing how space is used, optimising layouts, and aligning work environments with business objectives.
When planning corporate office spaces, businesses must consider factors such as desk arrangements, meeting room allocations, breakout spaces, and future scalability. The goal is to create a functional and adaptable environment that meets both employee needs and organisational goals.
An effective office space design considers industry best practices, ergonomic design, and regulatory compliance. It also integrates flexible workspaces, technology, and sustainability measures to future-proof the office environment.
The process typically begins with analysing space requirements, understanding workforce dynamics and determining what cultural and operational needs must be addressed. These can then be used to form the basis of a project plan or checklist so that every aspect, from spatial efficiency to employee comfort, is adequately addressed.
The importance of space planning in office design
Space planning is at the heart of every successful workplace initiative because it directly impacts how effectively individuals are enabled to carry out their tasks. A well-designed space will remove the friction that hinders productivity, improve the efficiency of decision-making and communication, and boost productivity as a direct result.
There are financial implications, too. Commercial property can typically rank as the company’s second-biggest outgoing after staff costs. If organisations misinterpret their requirements or neglect changes after adopting hybrid working patterns, they may waste thousands of pounds every year on inefficient rent and utilities. Space optimisation helps organisations realise the potential of every corner of the business environment, the area around the workstation, the project area, the meeting place, and the community spot. They must offer tangible benefits.
But there’s also the more cultural dimension. Working environments shape behaviour; there’s the potential for better employee morale, relationships, and feelings of group belonging. By recognising how different groups within organisations operate, organisations can create an environment that encourages empowerment and an unencumbered workforce. This inherently promotes better staff retention.
Regardless of whether the purpose of the office environment is to promote cooperation, minimise occupancy costs, recruit the best workers, or facilitate growth, flexible and well-planned offices are highly functioning assets and not fixed costs.
Concepts and considerations when planning office space
Effective office space planning goes beyond aesthetics; when done properly, it can be pivotal for employee productivity, business efficiency and financial sustainability. If you’re designing a new office or optimising an existing workspace, companies must consider several office space planning guidelines so that their workplace supports both organisational goals and employee wellbeing.

A well-structured office space directly impacts how employees interact and work. Open-plan layouts encourage collaboration, while private offices and breakout spaces provide areas for focused tasks. Companies should balance these elements to cater to diverse working styles, empowering employees to do their best work.
Furthermore, incorporating practices from flexible workspaces such as hot-desking and agile seating arrangements can foster innovation and adaptability. Research shows that thoughtful office space design improves employee engagement and efficiency, making it a key component of long-term business success.

Employee satisfaction is directly linked to the workplace environment. Factors such as natural lighting, ergonomic furniture, and noise control can be crucial for reducing stress and enhancing focus. By following space planning guidelines for offices, businesses can create a workspace that supports mental and physical health, ultimately reducing absenteeism and increasing overall job satisfaction.
Additionally, office design and space planning should include designated relaxation areas or wellness zones to encourage work-life balance and prevent burnout. Integrating natural elements such as plants and outdoor views, otherwise known as biophilic design, has also been proven to enhance employee wellbeing and creativity.

Office space dimensions can be used to optimise real estate costs. Companies must assess how much space is required per employee, complying with industry standards while maximising floor space. Efficient space planning minimises wasted areas so that every square metre is used effectively.
Future scalability is another important factor in space planning; businesses should anticipate growth so their office layout can adapt to evolving needs. Modular furniture, movable partitions, and multi-purpose areas can provide the flexibility required for future expansion, but we will take a more in-depth look at this later.

Office space is one of the most significant expenses for any business, making cost-effective planning a priority. A well-structured office space planning checklist should include factors such as lease agreements, energy efficiency, and maintenance costs.
Investing in sustainable office solutions, such as energy-efficient lighting, smart HVAC systems, and eco-friendly materials, can reduce long-term operational expenses while supporting corporate sustainability initiatives. Additionally, digital workspace management tools can help businesses monitor and optimise space utilisation to avoid unnecessary overheads.

Modern workplaces must accommodate the latest technology to support seamless communication and efficiency. Integrated smart office solutions, such as IoT-enabled workstations and automated booking systems for desks and meeting rooms, enhance productivity while keeping things efficient and streamlined.
Hybrid and remote working models are now commonplace, so offices should be expected to incorporate video conferencing facilities, flexible workstations, and cloud-based collaboration tools as a minimum if they expect to remain competitive in an evolving digital landscape.

In order to ensure that all employees, regardless of physical ability, can navigate and use the workspace efficiently, accessibility is a crucial factor in office design. The BS 8300 standard offers precise instructions on how to accomplish the Equality Act 2010‘s requirement that workplaces be accessible to all.
Accessibility must therefore affect even early decisions regarding spatial zoning, walkway routes, and types of furniture used. As well, the location of common facilities ensures employees are not excluded from certain areas.
By embedding accessibility into the early phases of design, organisations create workplaces that are more equitable, functional, and future‑proof.
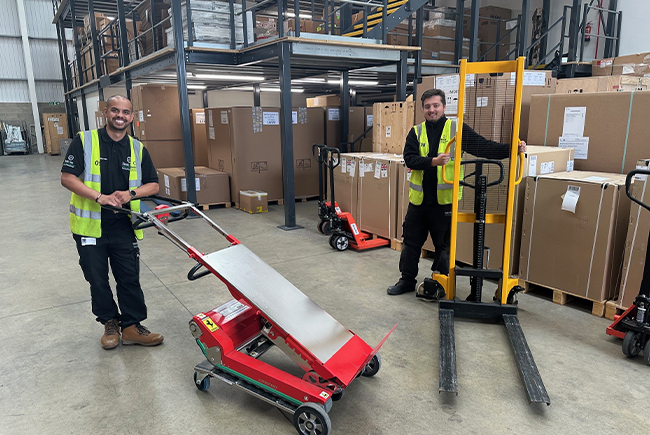
Standards and benchmarks for office space planning
Once businesses understand the core principles of office space planning, the next step is to measure their effectiveness using industry benchmarks. Proper office space requirements involve optimising layouts in compliance with regulations, resulting in a workspace that balances functionality, comfort, and productivity.
1. Space allocation benchmarks
The Health and Safety Executive (HSE) specifies that the total volume of an empty room, divided by the number of people normally working in it, should be at least 11 cubic metres per person. However, this figure is a minimum and may be insufficient if much of the room is occupied by furniture or equipment. Additionally, any part of a room that is more than 3 metres high should be counted as 3 metres high for this calculation.
In terms of floor area, this equates to approximately 4.6 square metres per person, assuming a standard ceiling height of 2.4 metres. However, industry practice often allocates more space to guarantee comfort and efficiency. For instance, an allocation of 75 square feet (approximately 7 square metres) per person allows for more efficient use of space, though this should be justified by the type of roles and range of amenities within the workplace.
2. Relevant legislation
Workplace (Health, Safety and Welfare) Regulations 1992
These regulations cover a range of basic health, safety, and welfare issues and apply to most workplaces. They provide detailed requirements on aspects such as maintenance of ventilation, temperature, lighting and cleanliness in office spaces.
Equality Act 2010
This act consolidates previous anti-discrimination laws, including the Disability Discrimination Act 1995, into a single framework. It requires employers to make reasonable adjustments to their premises or working practices to accommodate employees with disabilities, ensuring they are not at a substantial disadvantage compared to non-disabled employees.
Fire Safety Standards
Under the Regulatory Reform (Fire Safety) Order 2005, employers are responsible for conducting regular fire risk assessments, maintaining clear evacuation routes, and providing appropriate fire safety equipment and signage. While specific space requirements are not detailed, adequate space planning is essential to safe evacuation and reduced fire hazards.
Dimensions and design considerations for office space
Effective office design requires careful planning to optimise space, improve workflow, and enhance employee wellbeing. Businesses must consider multiple factors, including workstation layout, circulation space, meeting room sizes, and compliance with UK regulations. Below are key office space planning considerations that align with industry best practices and legal standards.
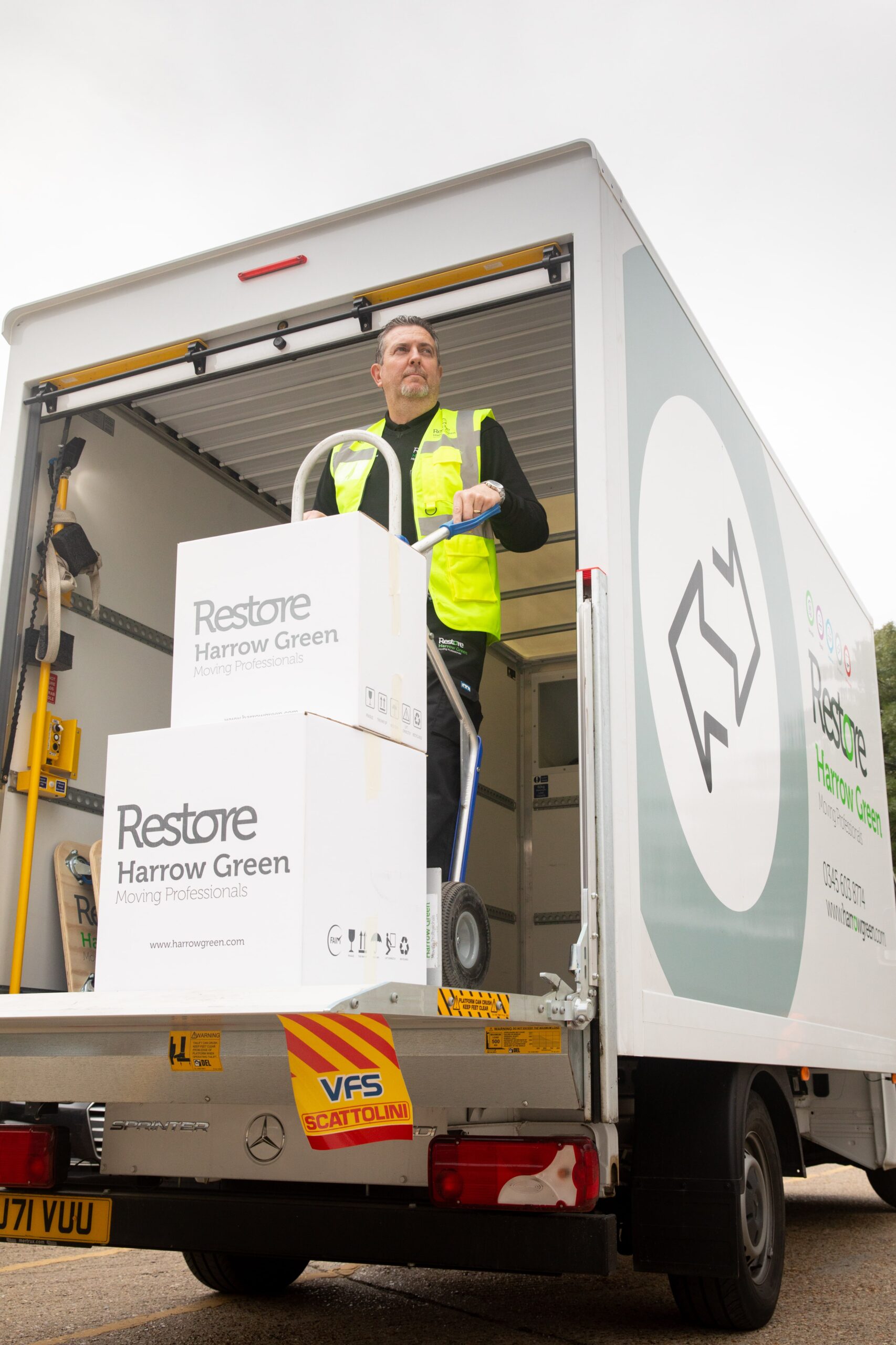
1. Workstation spacing and employee comfort
A well-planned office layout gives employees enough space to work comfortably while maintaining efficient circulation. According to the British Standard BS 5588 fire regulations, the following office space planning metrics should be followed:
- Desk spacing: At least 60 cm between the desk edge and the back of the user’s chair to allow for movement.
- Back-to-back desks: A minimum of 200 cm should be maintained between two desk edges for ease of movement.
- Wheelchair accessibility: A clearance of 90 cm between desks is recommended for wheelchair users.
Using these office space standards and guidelines for mapping out your physical space will help you feel more confident in your efforts to prevent congestion, improve workflow and create an inclusive workspace.
2. Meeting room dimensions
- Seating space: Each person requires approximately 80 cm of width at a meeting table.
- Table dimensions: A 200 cm x 100 cm table is suitable for six people, while a 400 cm x 120 cm table is recommended for 12 people.
- Chair spacing: Leave at least 60 cm between chairs for ease of movement.
For flexible office environments, having modular furniture in meeting rooms can accommodate varying group sizes while maintaining comfort and accessibility.
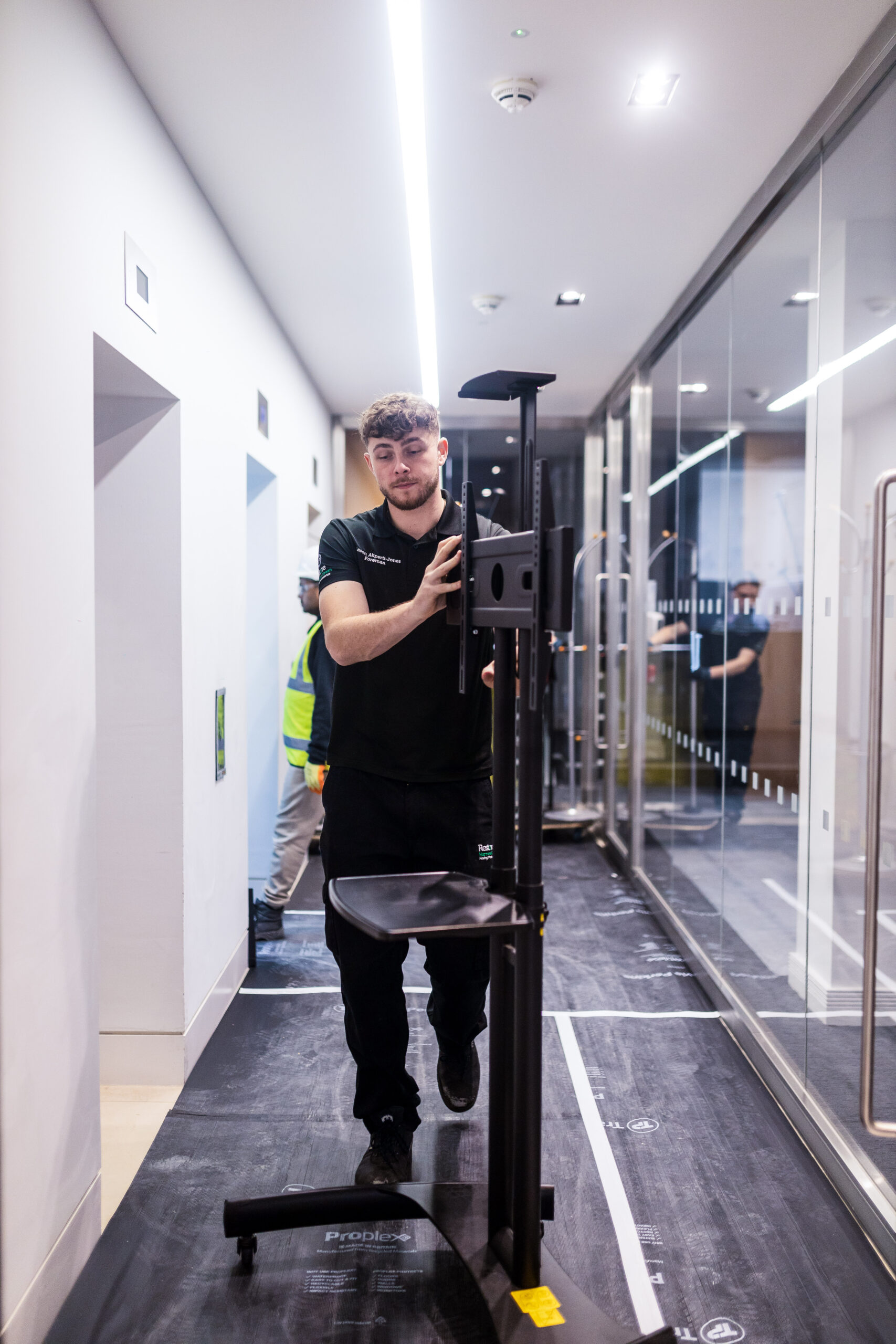
3. Filing and storage considerations
Storage solutions are an essential part of space planning to foster an organised and clutter-free environment. Recommended space allowances for common storage units include:
- Filing cabinet depth: Typically 50–65 cm, with a width ranging from 45 to 90 cm.
- Clearance space: At least 90 cm in front of filing cabinets for drawer access.
Placing filing cabinets against walls and away from high-traffic areas prevents obstruction and improves office flow.
4. Workflow and circulation space
To support efficient operations, businesses should design an office layout with logical pathways that facilitate movement while minimising disruptions. Key considerations include:
- Main corridors should be at least 120 cm wide to allow two people to pass each other comfortably.
- Frequently used office equipment, such as printers and shared storage, should be located centrally to reduce unnecessary movement.
- Entrance and exit routes should be clearly marked and unobstructed for safety compliance.
5. Privacy and acoustics
A well-planned office should strike a balance between collaboration and privacy. Office cubicle space planning can improve focus and reduce noise distractions. Strategies to enhance privacy include:
- Cubicles and partition walls: Ideal for individual workspaces, reducing noise levels in open-plan offices.
- Acoustic panels: Used to absorb sound and create quieter zones.
- Layout design: Position high-traffic areas, such as breakout spaces and meeting rooms, away from quiet work areas.
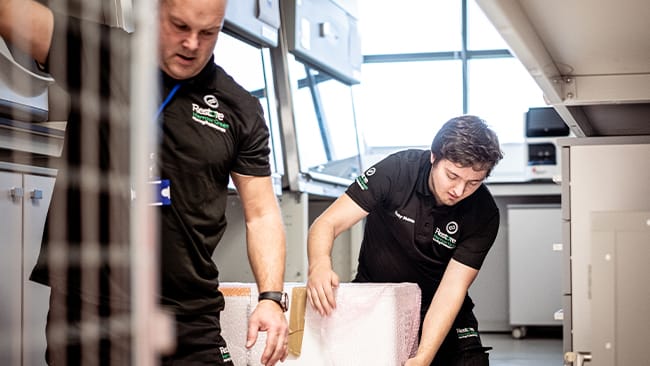
6. Airflow, temperature, and lighting
Studies show that adequate airflow, effective climate control, and noise management contribute to a healthier workplace, reducing absenteeism and increasing job satisfaction. Key environmental factors include:
- Air circulation: Maintain good ventilation with strategically placed vents, openable windows, and ceiling fans.
- Temperature control: Maintain office temperatures between 21–23°C for optimal comfort.
- Natural light: Position desks near windows where possible to reduce reliance on artificial lighting and improve mood and productivity.

7. Branding and aesthetics
The design of an office should reflect the company’s identity, values, and culture. A well-designed space enhances employee morale, strengthens brand presence, and creates a welcoming atmosphere for clients.
- Colour psychology: Use colours strategically to influence mood and productivity.
- Common examples include blue for focus, green for balance, and warm tones for energy.
- Company identity: Incorporate brand logos, mission statements, and visual elements that reinforce corporate values for a sense of cohesion.
- Furniture and décor: Select modern, stylish, and comfortable furnishings that align with the company’s image while maintaining functionality.
Office space planning checklist

- Assess business needs: Determine the primary function of the office, whether it’s for collaboration, focused work, or hybrid working.
- Gather employee feedback: Conduct surveys, focus groups or meetings to understand pain points in the existing workspace.
- Identify key workflows: Consider how teams interact and collaborate to influence the layout design.

- Determine space per employee: Allocate a minimum of 4.6 m² (50 ft²) per employee in accordance with UK regulations, but consider 7-9 m² (75-100 ft²) for more comfort (HSE UK).
- Factor in hybrid work models: Adjust total square footage based on anticipated office attendance rates.
- Include communal and support areas: Allocate space for meeting rooms, break areas, storage, and circulation paths.

- Include key stakeholders: Form a team with representatives from IT, HR, facilities management, finance, and security.
- Engage external experts: Consider hiring workplace consultants who can offer clarity and guidance regarding office space planning guidelines and compliance.

- Calculate core expenses: Account for costs related to furniture, equipment, and technology.
- Plan for additional costs: Include expenses for workplace management tools, employee amenities, and unexpected modifications.

- Plan desk and seating arrangements: Follow best practices for workstation spacing: 60 cm between desk edge and chair back, 90 cm minimum clearance for wheelchair accessibility and 200 cm between back-to-back desks for ease of movement.
- Define work zones: Create dedicated spaces for focused work, collaboration, and informal interactions.
- Optimise workflow: Essential areas like meeting rooms, storage, and shared equipment are easily accessible.
- Integrate privacy features: Use partition screens, acoustic panels, or designated quiet areas for enhanced concentration.

- Implement modular furniture: Choose adaptable desks and seating to accommodate future expansion.
- Scalable infrastructure: Plan for additional power outlets, IT networking, and storage as business needs evolve.
- Incorporate flexible workspaces: Design meeting rooms and hot-desking areas that can be easily repurposed when needed.

- Meet UK fire safety standards: As mentioned before, clearly marked and unobstructed fire exits are a must.
- Provide adequate ventilation and lighting: Position workstations near windows for natural light and proper air circulation.
- Reduce trip hazards: Secure cables and arrange furniture to prevent obstructions in walkways.
- Disability access compliance: Implement ramps, wide doorways, and accessible workstations.

- Install smart office solutions: Use room-booking systems and wayfinding technology to enhance efficiency.
- Ensure strong connectivity: Provide fast, reliable Wi-Fi and sufficient power outlets.
- Enable hybrid collaboration: Include video conferencing facilities in meeting rooms.This office space planning checklist is a recipe for success, making sure that no key considerations are overlooked when designing or optimising an office environment.

- Develop a workplace policy: Clearly outline office usage guidelines and protocols.
- Conduct employee training: Offer training on workplace technology, room booking systems, and new office layouts.
- Provide ongoing support: Establish feedback channels to address concerns and make ongoing improvements.

- Monitor space utilisation: Regularly assess office occupancy and adjust layouts accordingly.
- Gather employee feedback: Conduct annual surveys to identify improvement areas.
- Review and update plans: Continuously refine office space design based on evolving business needs.
Emerging trends to consider when planning an office layout
1. Hybrid-ready workplaces
The hybrid way of working has completely altered the workplace. Office space requirements need to be flexible, versatile, and efficient, even at varying levels of occupation. Organisations incorporate hot-desking areas, touchdown areas, collaboration areas that can be booked, and even 'focus pods’ for individual use. This meets the requirements of a hybrid working pattern and cuts down on the fixed-seating requirement. Smart booking systems also help employees identify free seating and collaboration areas.

2. Data-driven planning and evidence-based design
Space usage data is increasingly being considered the most valuable information set available to modern workplace designers. Data generated through the use of sensors, space utilisation analysis, and employee engagement surveys gives very detailed information on how an area of the building is being used on an hour-by-hour basis. This enables companies to revamp underperforming spaces, analyse meeting room capacity shortages or identify zones with too much noise or activity.

3. Sustainability and circular design
Sustainability remains a guiding force in decision-making across the sector. Organisations are increasingly adopting eco-efficient solutions, like LED lighting, intelligent HVAC systems, and occupancy-controlled power management solutions that consume low amounts of energy. At the same time, there’s a move toward more circular thinking that involves giving old furniture a new life, using materials with recycled content, and designing spaces that minimise waste during the next redesign. This approach aligns with ESG strategies and significantly improves costs.

4. Neurodiversity‑led workplace features
Modern office designs are now incorporating the different sensory requirements of workers. Quiet rooms, variable levels of light, acoustic panels, colour-coded walkways, and soothing textures can make a world of difference to the comfort and concentration of neurodivergent employees.

5. Smart technology and digital integration
Technology is increasingly being integrated with the operations of the workplace environment. Internet of Things technology allows the lighting system to adapt automatically, based on the presence of staff and the availability of natural light. Conference rooms incorporate collaborative displays and motion detectors. Digital floor plans enable staff to navigate the office building. Mobile applications allow workers to reserve workspaces and access help services instantly.

6. Amenity‑rich workplaces and community‑focused design
Offices are increasingly offering more than an assigned desk, but value that cannot easily be accessed at home. This includes fitness rooms, community spaces, cafes, rooftop terraces, event spaces, and creativity labs. These elements of office space design contribute to building community and fostering business culture, which in turn helps attract and retain qualified staff.

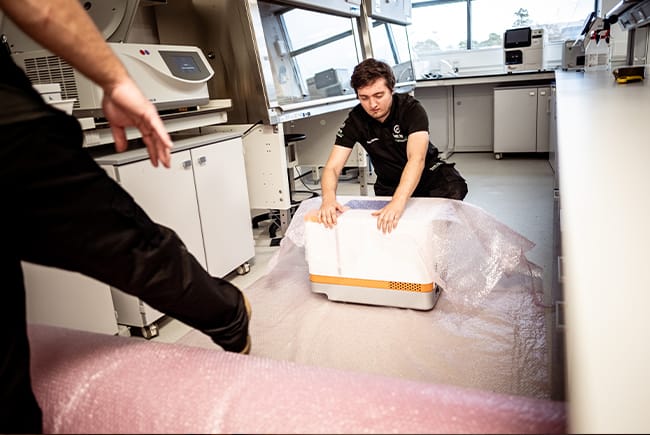
Transform your workspace
At Restore Harrow Green, we specialise in office relocations, workplace consultancy, and office move project management to help businesses optimise their spaces efficiently. Whether you’re moving offices, reconfiguring your layout, or need expert advice on space planning, our team is here to support you.
Get a Quick Quote today, call 03456 038 774, or visit our website to learn more. Let’s create a workspace that drives productivity and growth!
 Customer Login
Customer Login